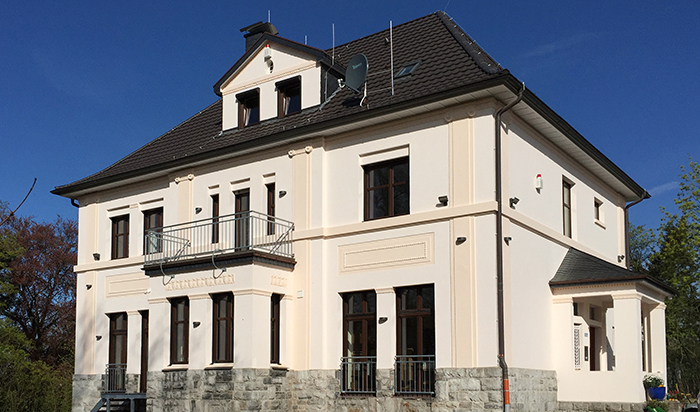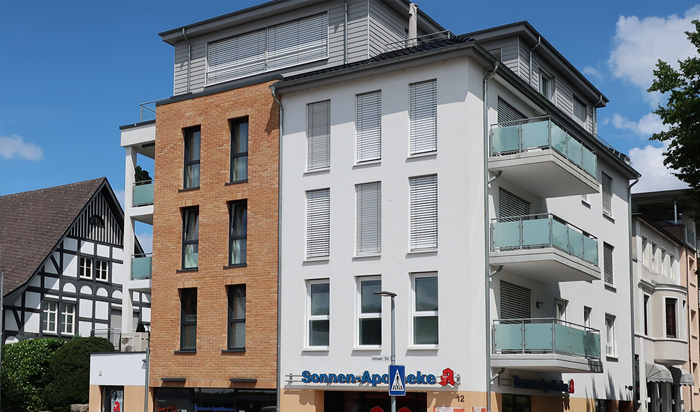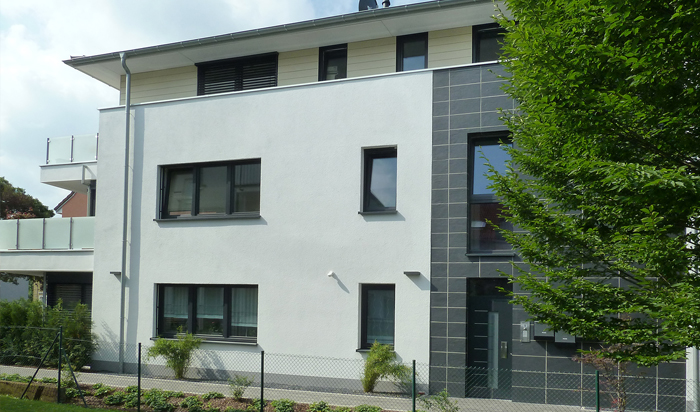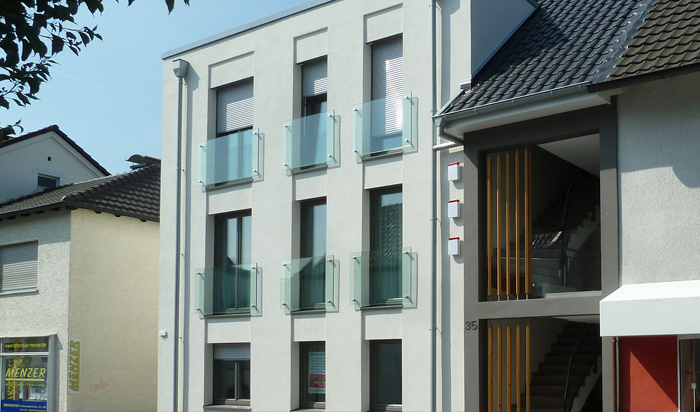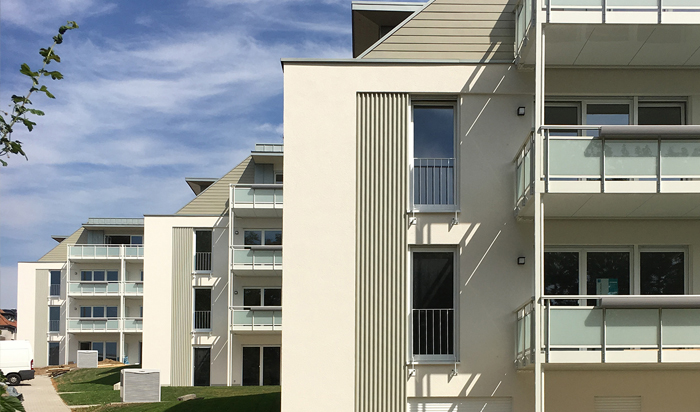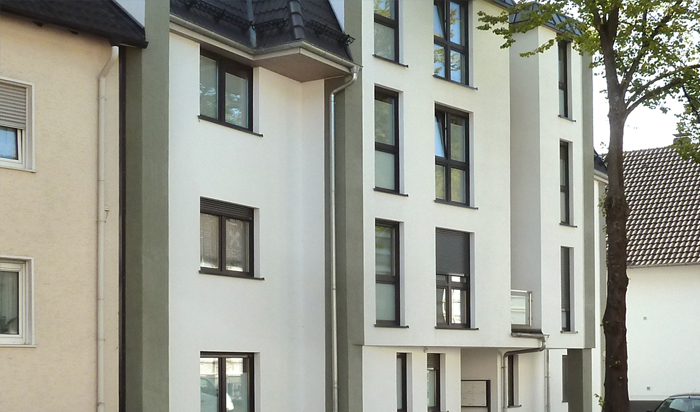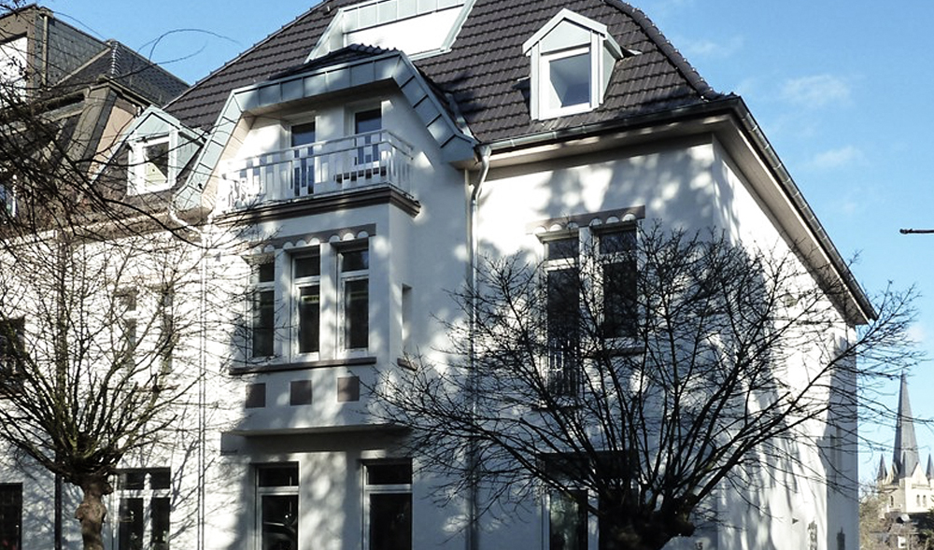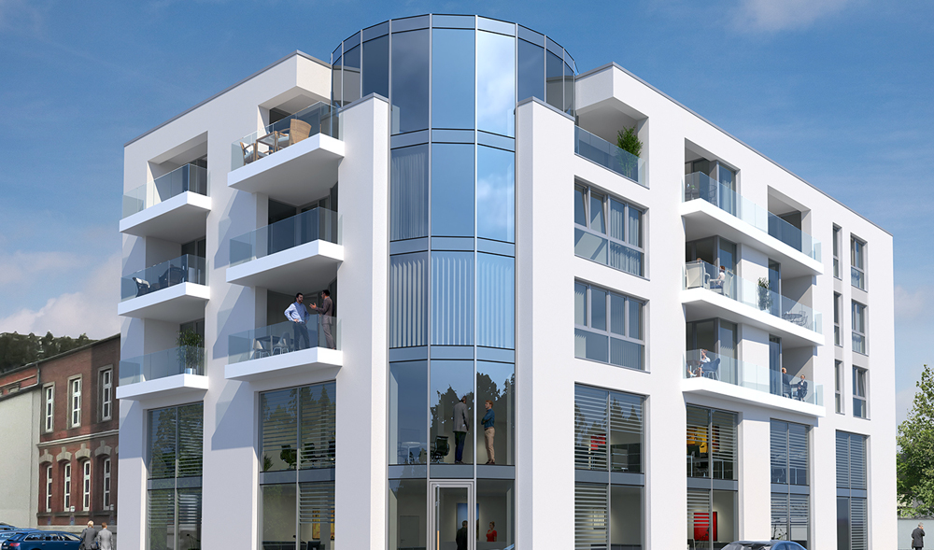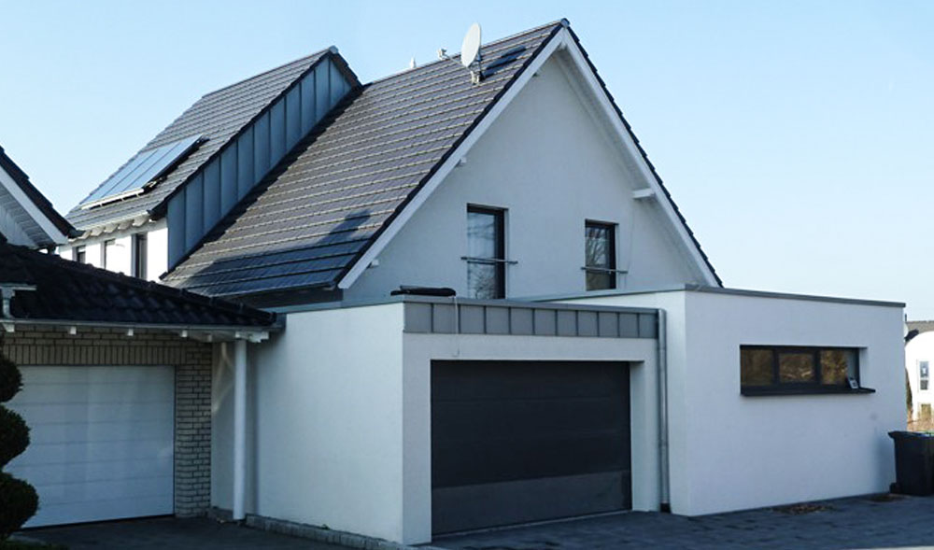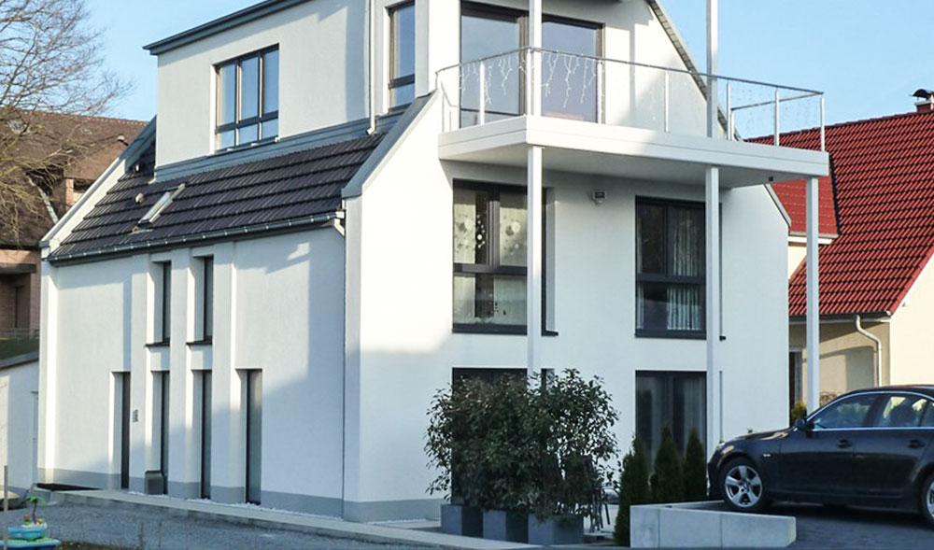07 Okt Sanierung eines denkmalgeschützen Wohnhauses
[vc_row css_animation="" row_type="row" use_row_as_full_screen_section="no" type="full_width" angled_section="no" text_align="left" background_image_as_pattern="without_pattern" css=".vc_custom_1617049999039{padding-bottom: 10% !important;}" z_index=""][vc_column width="1/4"][/vc_column][vc_column width="3/4"][vc_single_image image="304" img_size="full" qode_css_animation=""][/vc_column][/vc_row][vc_row css_animation="" row_type="row" use_row_as_full_screen_section="no" type="grid" angled_section="no" text_align="left" background_image_as_pattern="without_pattern" z_index="" css=".vc_custom_1590135003304{background-position: center !important;background-repeat: no-repeat !important;background-size: cover !important;}"][vc_column width="1/2"][vc_column_text] Sanierung eines denkmalgeschützen Wohnhauses [/vc_column_text][vc_empty_space][vc_column_text]Leistungsumfang: › Ermittlung von Baukosten › Management von Bau- und Baunebenkosten › Ausschreibung / Vergabe /...



